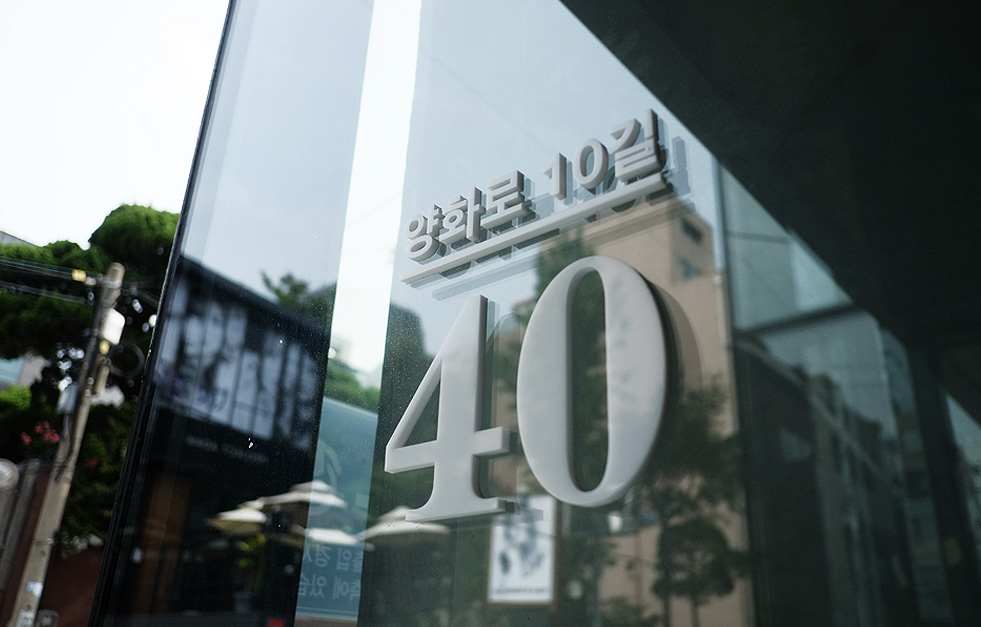
space
Space where
creativity floats freely.
2015년 8월, 서교동에 세워진 디자인피버의 사옥은 채워나갈 수 있는 캔버스 같은 공간을 지향합니다. 장식 대신 구성을, 화려함보단 실용을 중심으로 구성돼 공간은 여유로운 호흡을 간직합니다. 묵직한 무채색톤을 중심으로 건축 자재의 느낌을 고스란히 살렸고, 공간 구분에 통유리를 활용해 소통의 자유로움을 녹였습니다.
지상 4층은 업무를 위한 공간으로 사용합니다. 넓은 책상과 편안한 의자로 한층 근무하기 좋은 개인 공간을 제공하면서, 책상마다 파티션을 두는 대신 공간 안에 커다란 콘크리트 파티션을 여럿 놓아 개인의 공간을 존중하면서 소통은 자유롭게 유지하고자 하였습니다.
지하 1층과 옥상 테라스는 휴게 공간으로 사용합니다. 삼삼오오 편안하게 쉬거나 전사 모임을 가질 때 유용하게 쓸 수 있습니다. 지하 2층엔 체력을 단련할 수 있는 피트니스 센터를 마련해 직원들이 쉽게 건강을 챙길 수 있도록 하였습니다.
In August 2015, Designfever opened a new office building in SeoGyo-dong. It aimed to be a space like a blank canvas, ready to be filled. Rather than focusing on opulence, we turned to practicality when designing in the interior in order to create a relaxing atmosphere.
4 floors of the building are used by for business purposes. Wanting to create a better personal working space with big desks and comfortable chairs, we decided against using partitions at every desk in order to help foster effective communication while respecting each other’s privacy.
The B1 and roof terrace are designed as rest areas, allowing our employees to gather in small groups for a casual meeting, or to take a quick break. The fitness center in B2 gives all our employees the access to training to ensure we maintain our health.




